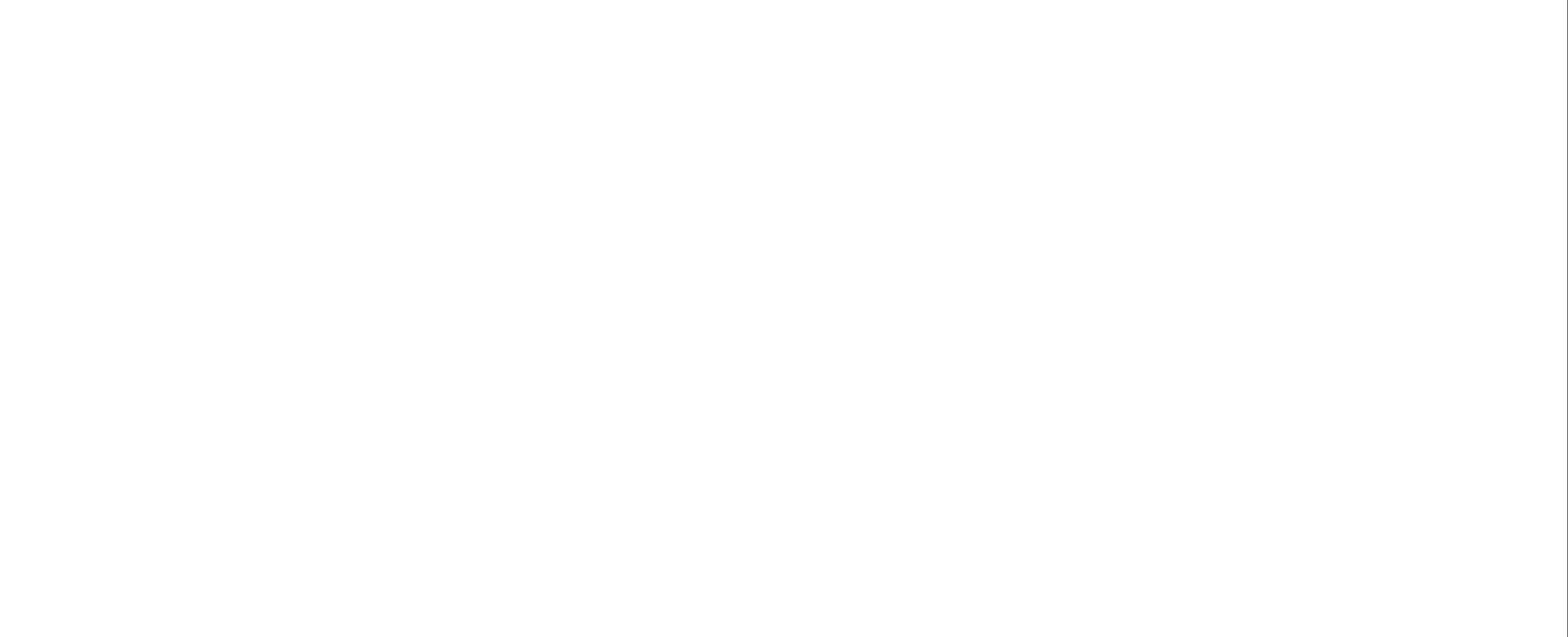Main parameters
- length 7150 mm, 7450 mm, 7820 mm, or others
- height up to 3200 mm
- width 2550 mm
- bodies total capacity 16 000 kg
- UIC certificate for transport by rail under DIN 283
- floor load for forklift truck up to 5460 kg
- certificate for customs services
- certificate XL for securing goods

Floor unit
is made of bent sections of 3.5mm thickness, St. quality of 52.2, floor structure with a height of 203, 175 or 160 mm, floor plate of anti-slip waterproof plywood with a thickness of 27 or 24, four pieces of single or double clamping elements, gripping edges, four pieces of support legs - rigid or telescopic, door pull-out ladder. Guide tunnel wide 600 mm is made of two closed profiles. Bumper on the front face against damage when reversing the car under the body.
Body
Side and front panels are made of galvanized punched sheet of quality St. 37.2, rear port consists of double flush doors from galvanized plate with two folding ramps for handling a canvas connected with riser stairs. The inside of the body is lined with smooth coated sheets. The roof is formed by sliding sheets reinforced by aluminium longitudinal profiles; tensioning belts are on the sides of the canvas; the body is under the canvas reinforced with lateral steel arches. Protective profile with a height of about 250 mm is at the lower edge of the body. The frame of the body is made of bent sections with a thickness of 3 and 4 mm, quality St. 37.2, four ventilation holes in the side walls. Steel bumpers protecting the body from damage are at the bottom of the rear portal.
Interior equipment and additional equipment
by the request of the customer / see Bodies Equipment >
Surface treatment and marketing description
- sandblasting to SA 2.5
- chemical degreasing and chemical pre-treatment against corrosion in immersion tube
- cathodic dip coating in light shade from the outside and the inside
- powder coating in RAL from the outside and the inside by the request of the customer
- labelling and warning labels under DIN 284, DIN 283
- marketing description according to proposal
Specification
| Type | C 715 | C 745 | C 782 | ||
|---|---|---|---|---|---|
| Total weight | approx. kg | 16000 | 16000 | 16000 | |
| A | Total length | approx. mm | 7150 | 7450 | 7820 |
| B | Light length | approx. mm | 7010 | 7310 | 7680 |
| C | Total width | approx. mm | 2550 | 2550 | 2550 |
| D | Rear wall thickness /doors/ | approx. mm | 40 | 40 | 40 |
| E | Front wall thickness | approx. mm | 40 | 40 | 40 |
| F | Roof thickness | approx. mm | 25 | 25 | 25 |
| G | Space up to clamping cube | approx. mm | 648,5 | 798,5 | 983,5 |
| H1 | Total height | approx. mm | 2700 to 3200 | ||
| H2 | Height clearance | approx. mm | 870 to 1320 (by 50 mm) | ||
| I | Light width | approx. mm | 2470 | 2470 | 2470 |
| J | Door light width | approx. mm | 2470 | 2470 | 2470 |
| K | Light height | approx. mm | H1 - 239 | ||
| L | Door light height | approx. mm | H1 - 294 | ||
| M | Side wall thickness | approx. mm | 40 | 40 | 40 |
| N | Floor thickness | approx. mm | 203, 175, 160 | 203, 175, 160 | 203, 175, 160 |

